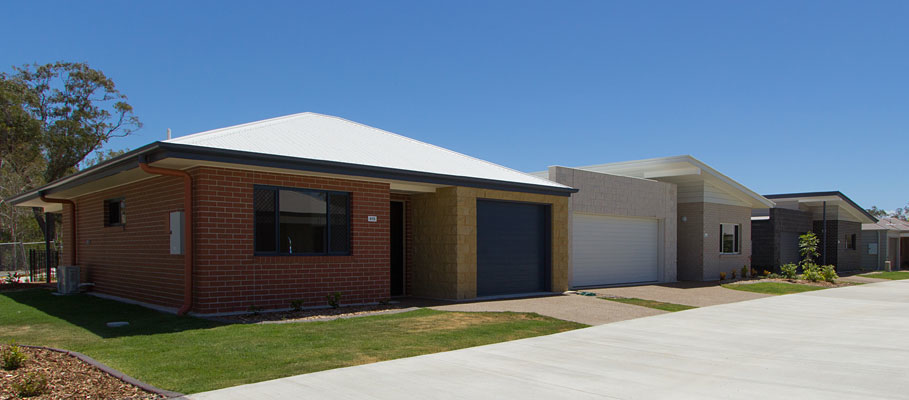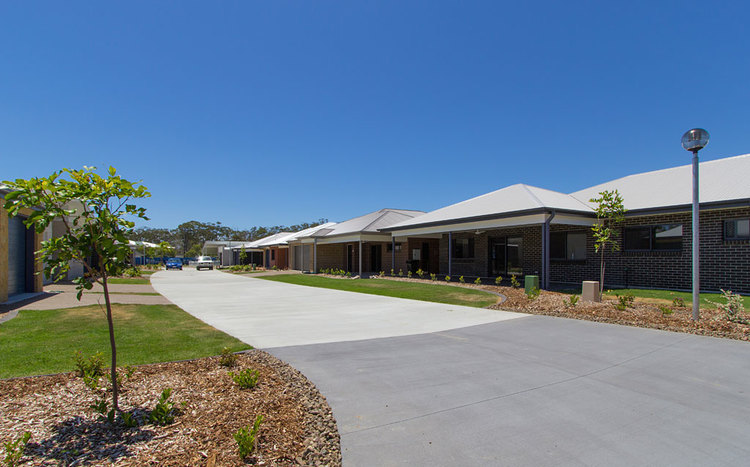Each step towards this dwelling has been considered, every footfall adds to the experience. And so the domain of the house is extended.
This is a house made up of moments, it asks for slow movement. Looking at the building, one starts to wonder at its potential: hinges and hooks and catches and latches imply that which is solid can open and fold and slide. And in this way, the house becomes part of its surrounds: the building itself simply unfurls to the immediacy of the air, and so to the landscape. It is an intimate space – 55M2 – yet in its unfolding, it accommodates much.
It is a considered and considerate house; the actions of living are honoured. Each place of sitting, of standing, of lying, offers views and vignettes which show a deep reverence to that particular experience. It is entirely site and client specific, yet offers a universality: a glimpse of how to be mindful of one’s place and time. And the visitor wants to remain, for a whole day, to see the changing light of eastern sun moving to western rays, and for longer, to see the rainy January afternoon turn into winter’s long shadows.













